remodeling kitchen ideas
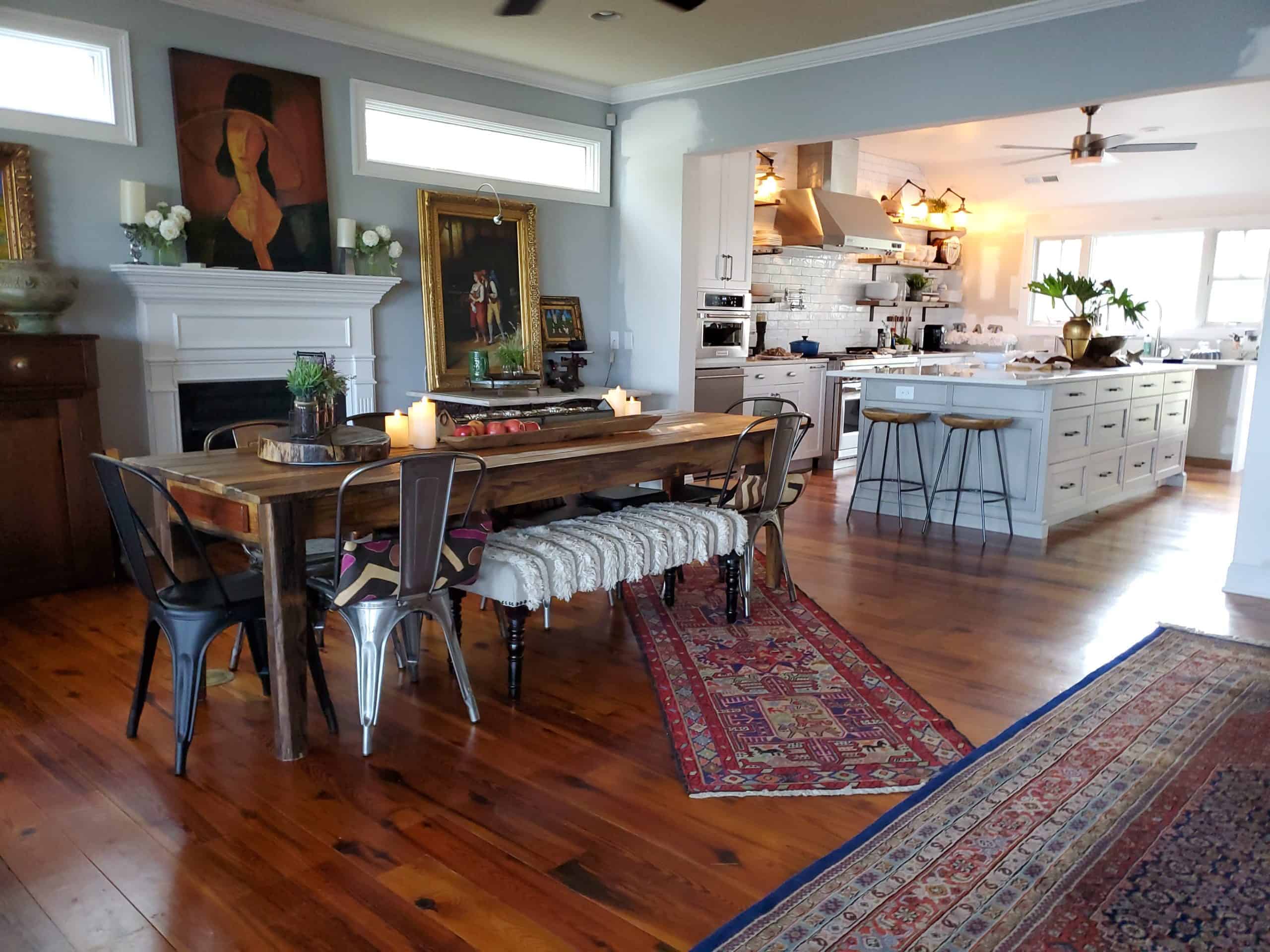
Kitchen remodeling ideas take time to figure out. A kitchen remodel adds value to your home, and it creates a new heartbeat for the home!
Kitchen Remodel Ideas
We all outgrow things. And, we all outgrow things throughout life, not just when we’re small kids and literally growing. Our lives change. The direction of our interests, hobbies and passions and the way our personal worlds operate all change.
Why Remodel Your Kitchen
We’re not the same people in our 40s that we were in our 20s or in our 40s and on to our 60s. Such is the case with change and my kitchen. As the popularity and demands of what began as a ‘hobby’ cooking catapulted into a ‘business’, I realized that my kitchen remodeling ideas needed to become a reality.
How Much To Spend on Kitchen Remodel
There were some very preliminary basics that had to be covered and agreed upon before this kitchen remodel would commence. Everyone must be on board because it’s a huge inconvenience, depending upon the degree of the remodeling being done, to anyone living in the home. For us, it was Ben, my hubby and me.
Secondly, we had to agree upon a budget lest things get out of hand and we bite off more than we can chew.
Renovation Ideas Kitchen
And, finally, for us, we had to be in agreement that a remodeling job of our magnitude meant we had to call in the experts and those who’re in the business of creating the best kitchens using my remodeling kitchen ideas.
And, renovation might include your range. Should you shift to something else. Here’re some pointers on gas vs. electric ranges.
Remodel Kitchen Ideas
I knew how this kitchen needed to flow. I knew what would work organizationally. And, I realized that I was the main one working in this kitchen, so it had to make sense for me, the Goddess of Ally’s Kitchen. Once that was all done, the demo began! Thank goodness no major structural work like tearing out windows would have been required!
Kitchen Workzone Layout
Efficiency and productivity in the kitchen when you cook like I do is essential. My old kitchen wasn’t organized for this feature. In order to address this need, I worked on ‘zones’ within the footprint space that we had to remodel. These ‘zones’ each would operate ‘independently’ but collectively they would become the kitchen. So what zones did I create?
Kitchen Workzones
This area is basically where I cook. The space houses all of what I need from pots, pans, mixing bowls to spices, oils, and cooking utensils. Creating in the center of the kitchen a huge island allowed me to house all of these needs, plus the space in cabinets on either side of the range were specifically designed with pull outs, cubbies and more.
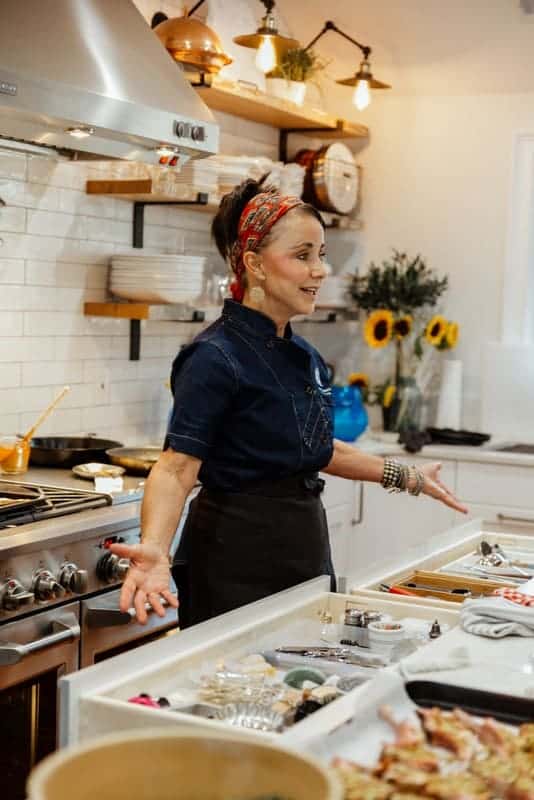
How To Design A Kitchen Layout
Finding just baking needs, cookies sheets, pie plates, muffin pans, cake pans, cooling racks and more quickly and efficiently is important. And, condensing all of this into one space with several dividers makes finding what is needed effortless. I placed this in one tall cabinet that also housed the microwave and refrigerator drawers.
Remodeling Kitchen Changing Layout
On the large center island, over ten feet long, I thought long and hard about what drawers, cabinets and storage I’d need. One side of this island, opposite my ‘cooking’ zone, was designated as my ‘butler’s’ pantry. Since I didn’t have the luxury of adding more square footage space to the kitchen, I had to maximize this island for efficiency. On the end opposite the dishwashing zone, there’s space for two under counter stools.
Modern Butler Pantry Ideas
The butler’s pantry drawers, shelves and storage is all easy pull out shelving so you can see what’s in the very back as well as the front. The four drawers going across the island are designated for various food styling pieces, silverware (yes, I have several sets) separated into type and usage, then there are serving pieces that are used each and every day. Nothing that I have is ‘saved for a special occasion’, it is used daily.
Small Butler’s Pantry Ideas
The drawers and shelving under these drawers house everything from serving dishes, serving bowls, plates, platters and more. Now, the think that I love about this is that if I’m cooking (in my zone!) then someone who’s helping me set the table is opposite me and working in their zone. We’re not stepping over each other and creating chaos, ‘excuse me’. ‘excuse me’.
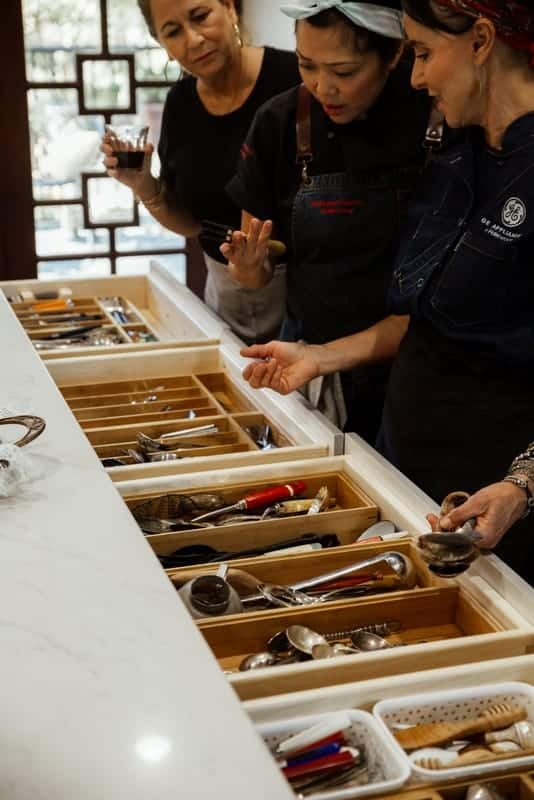
Kitchen Remodel Ideas on a Budget
This are of the kitchen is one expansive eight foot space under the large kitchen window that looks out over the water. Not too shabby for the dishwasher. I chose The Galley Workstation system because of its functionality for handling several people helping in the kitchen when having dinner parties, etc.
What is the Latest Trend in Kitchen Sinks
This workstation has a five foot ‘sink’ (but don’t dare call it a ‘sink’!) with movable levels of stainless steel bowls (for washing dishes), colander, and chopping/cutting boards. On the end where the dishwasher sits is a ‘docking station’. Basically, this is a marine grade stainless steel surface where you can place rinsed dishes that are ready to go into the dishwasher. There are two faucets which allows two people to work simultaneously. And, the dishwashing zone is totally separate from the cooking and butler’s pantry zones.
Coffee Bar Design Ideas for Small Spaces
Actually, this was my hubby’s idea. In the old kitchen we had a recessed area with beautiful shelving for displaying pottery and serving pieces, many that I never used. It was almost 5 feet wide and about 24″ deep. He proposed removing all of this and creating a coffee station.
Kitchen Coffee Bar Ideas
The nice thing about this space was that you just needed to take one step in the kitchen (on the butler’s pantry zone side) and you were at this space. In the old kitchen, the coffee space was next to my cooking area, and we were always stepping over each other. Some days, I’d just say ‘Puhhhhleeze, get outta my kitchen!’ I kind of felt like Harrison Ford in the movie Air Force One when he says, ‘Get off my plane!‘ If you haven’t seen this movie, oh, it’s a keeper!
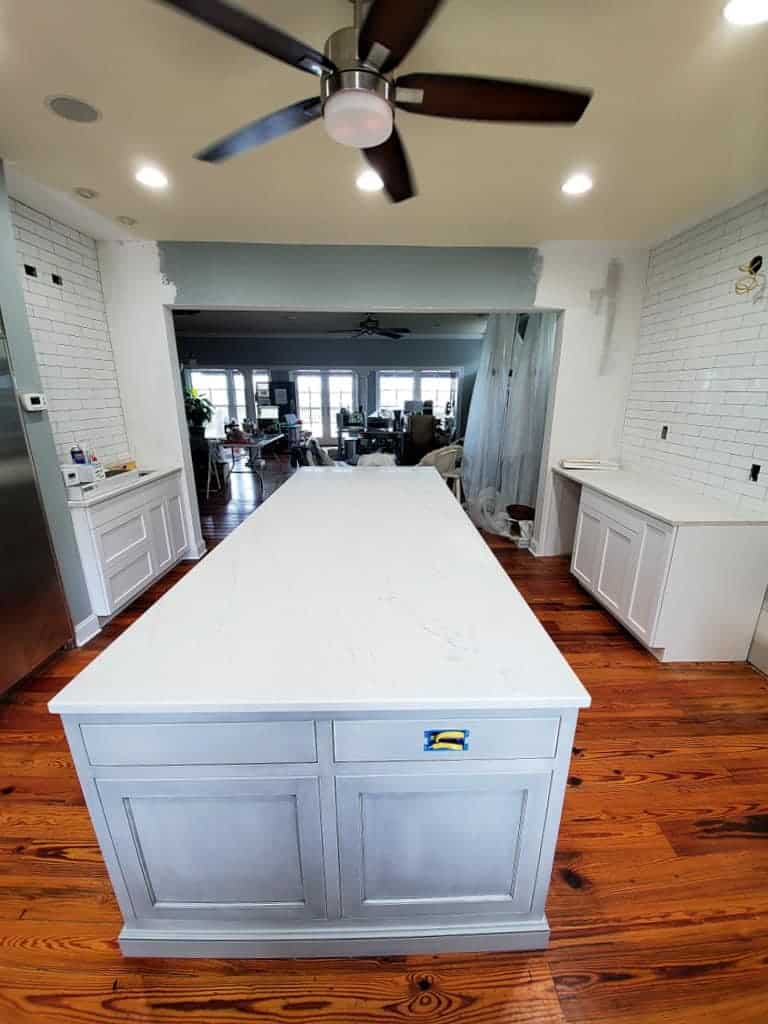
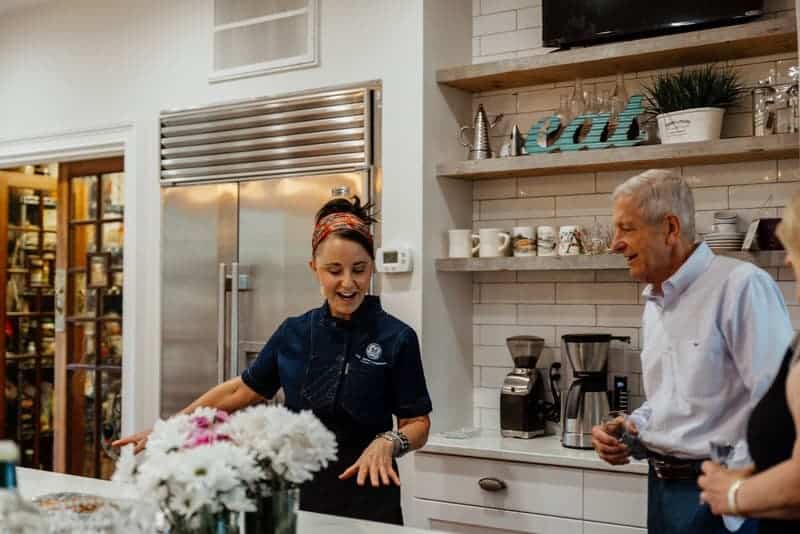
Kitchen Open Shelving Ideas
Everyday serving dishes, glasses, and things that I know we use are on open shelving. Since I use a lot of white for everyday, it makes for a pretty stunning crisp and practical way to find dishes. This open shelving is made from reclaimed antique (200 year-old plus) heart pine from an old cotton mill in South Carolina.
Kitchen Remodel Open Shelves
I felt very fortunate to have the talented owners of Cox Millwork, Eric and Derrick, work with me to create these show stopper shelves. And, the brackets, well, they are hand made and each holds 150 pounds, so the weight of the dishes is safe.
Open Concept Kitchen to Dining Room
I watch a lot of HGTV, and you frequently hear that people want the ‘open concept’ floor plan. Now, my previous kitchen had a ‘half wall’ that divided the kitchen from the living and dining area. I wanted to have this all ripped out and let it just flow as one large space.
Kitchen Remodel Open Concept
Of course, some of this inspiration came from spending time in an Italian villa one Fall where the kitchen and dining areas were one space tied together as a huge gathering spot. And, really, where do people congregate when they come to your home, the kitchen! So, why not open it up, create more space, and let it all flow seamlessly as one area.
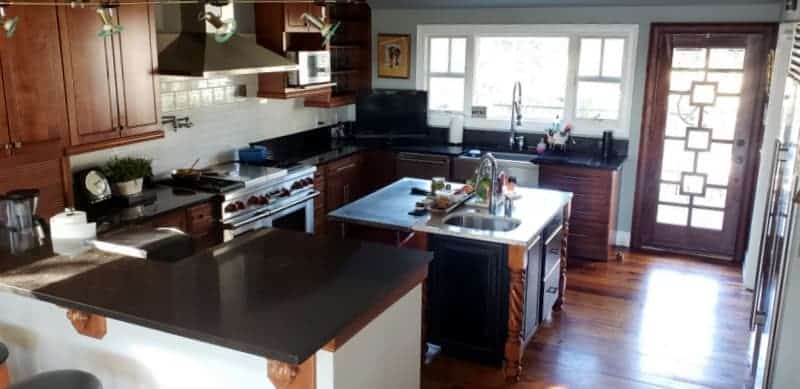
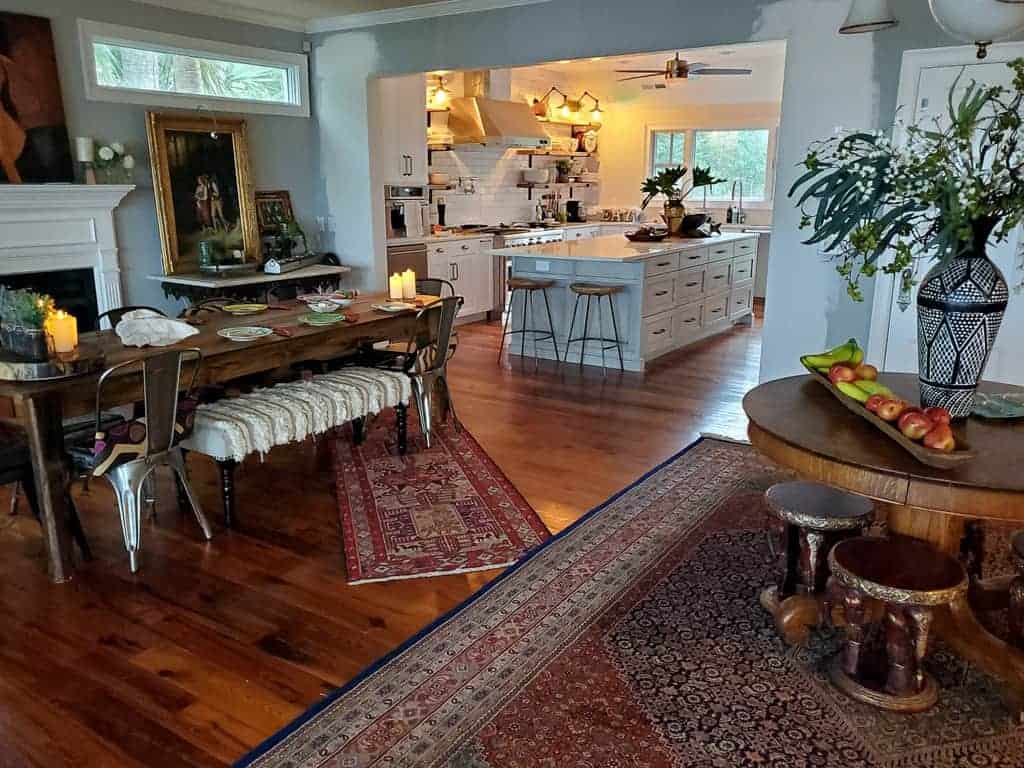
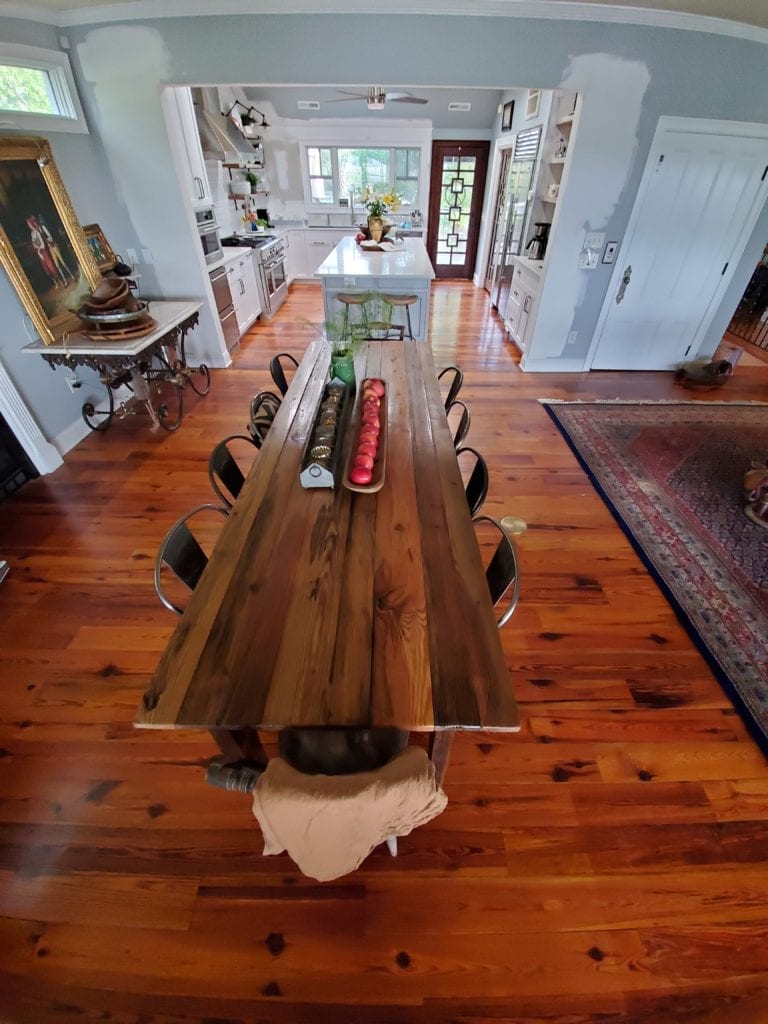
Kitchen Remodel Open Floor Plan
I must say that the finished remodel exceeded my expectations. Everything that I imagined in my mind’s eye came to life. We had an incredible kitchen design team, Prodigy Kitchens and Baths, and we all worked together to create the new improved and much better functioning Ally’s Kitchen.
Kitchen Remodel Open Concept
As the Goddess of Ally’s Kitchen, I know that my family and friends will enjoy this space for years to come! Food is the universal connector. It is our common DNA. Breaking bread and sharing love through food is one of life’s greatest gifts. xoxo ~ally
Open Concept Kitchen Ideas
Just take a look at some of these photos where Ally’s Kitchen hosted a charity dinner party. The very best test of whether something works or not is to put it into action! This event was a ‘four-hands’ dinner, basically two of us cooking and four sous/servers who assisted.
Large Kitchens for Entertaining
The kitchen operated like a dream. Everything was easy to access given the insane amount of activity going on with creating each of the dishes, serving, removing from the table and then repeating! If you want to see more of this charity dinner event, click here!
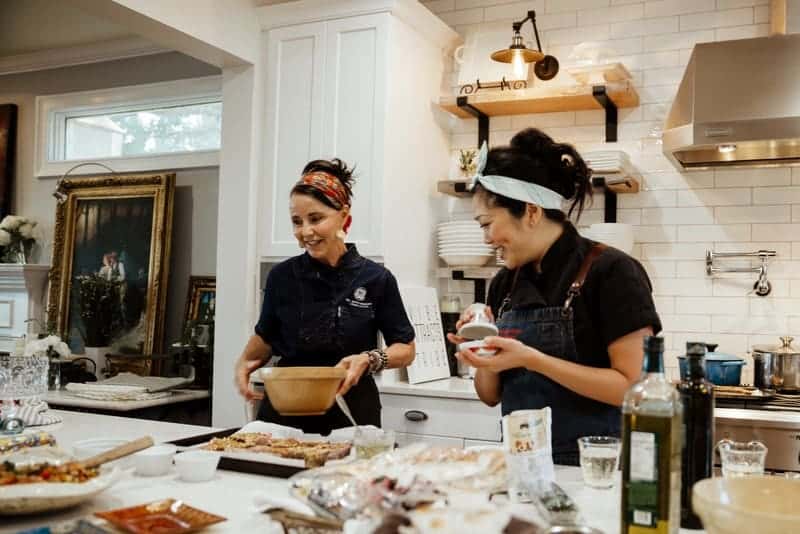
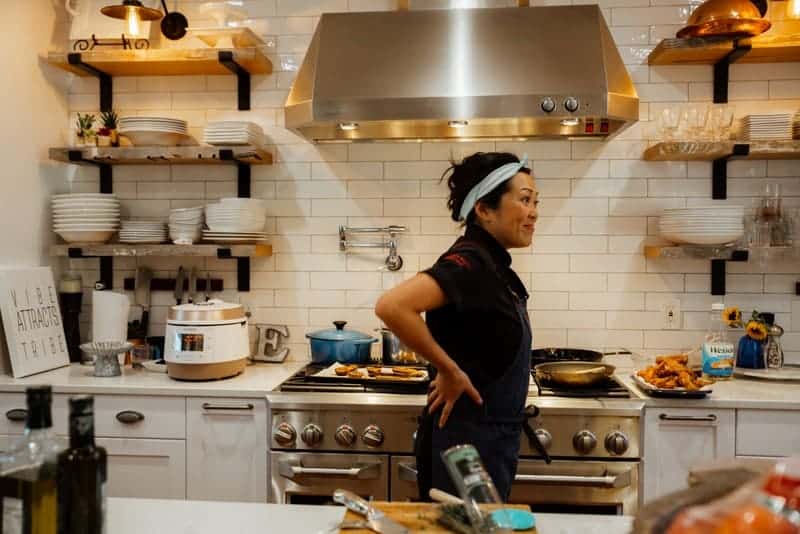
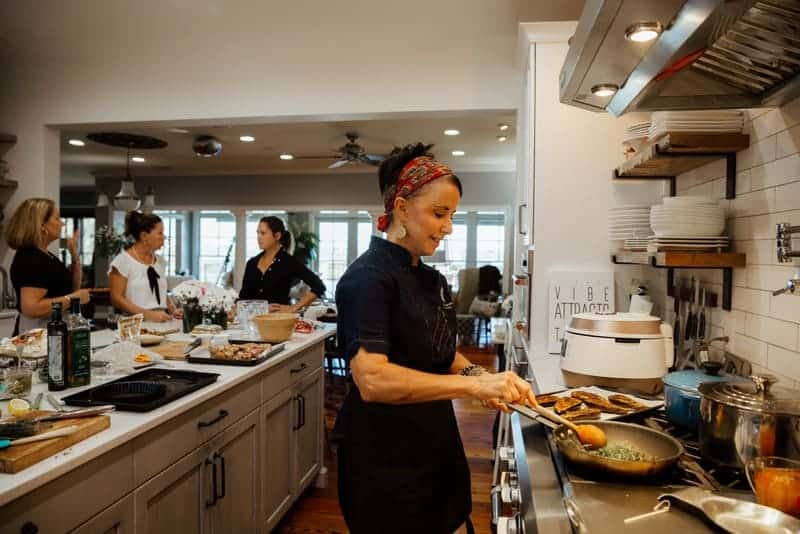

Renovating Your Kitchen
You might want to read more about kitchen renovation and pick up some clever ideas or inspiration!
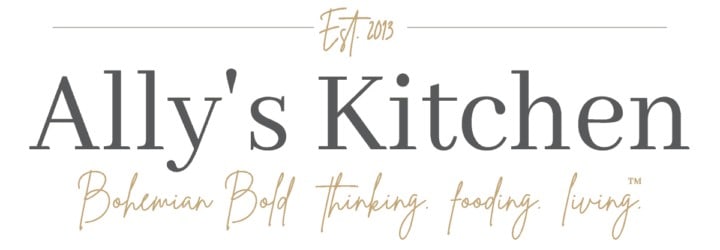
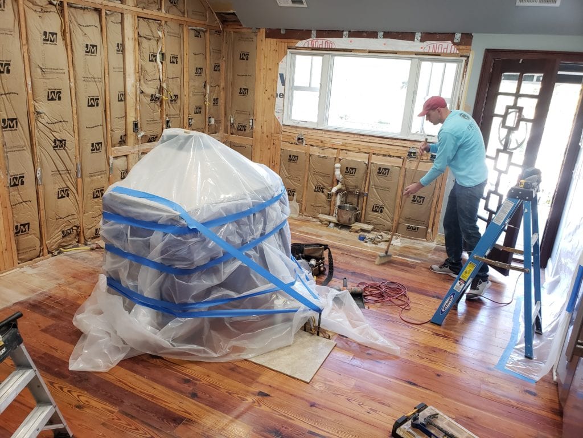
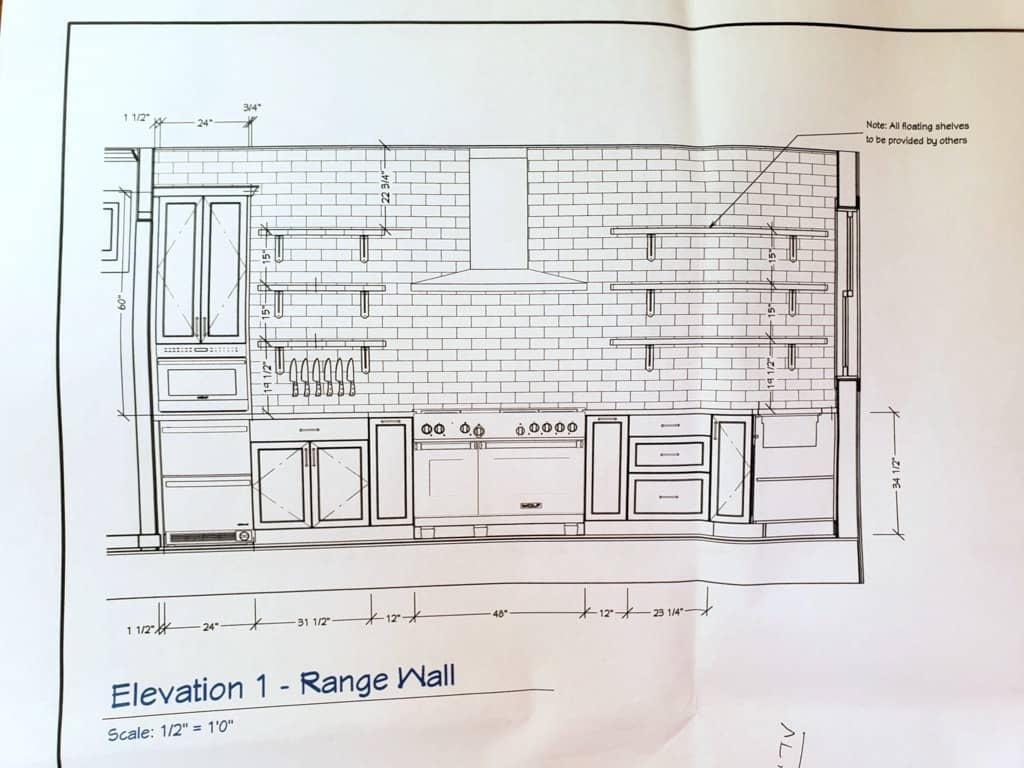
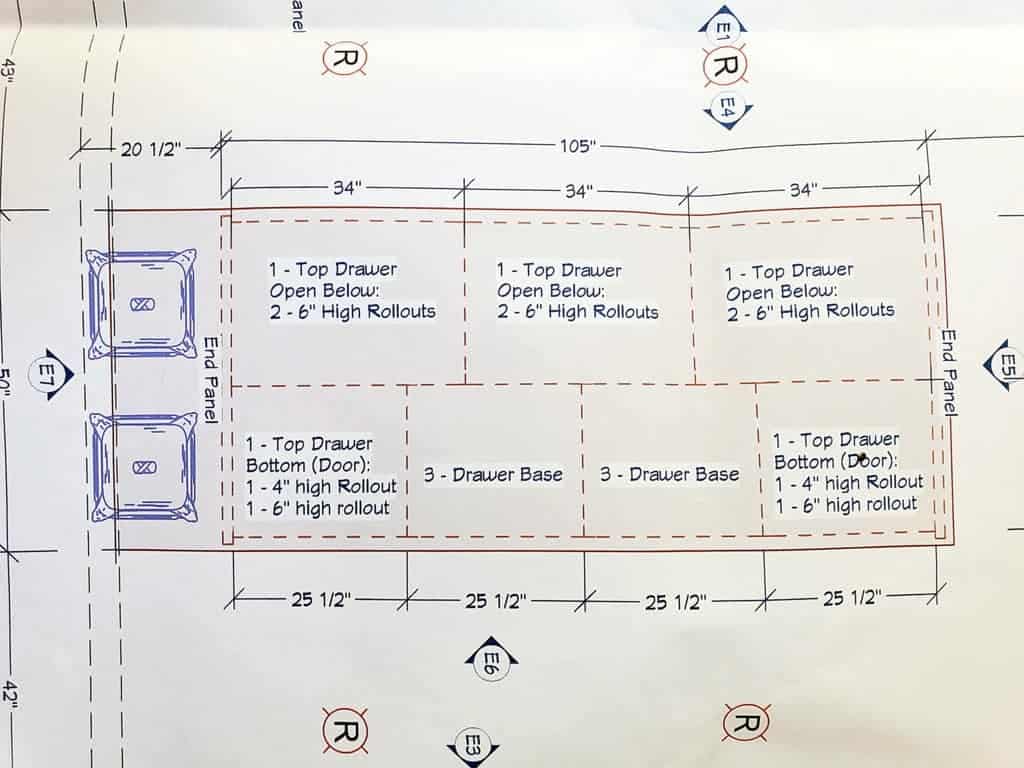
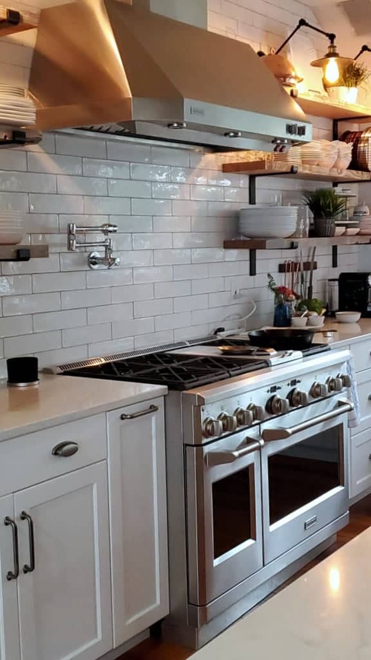
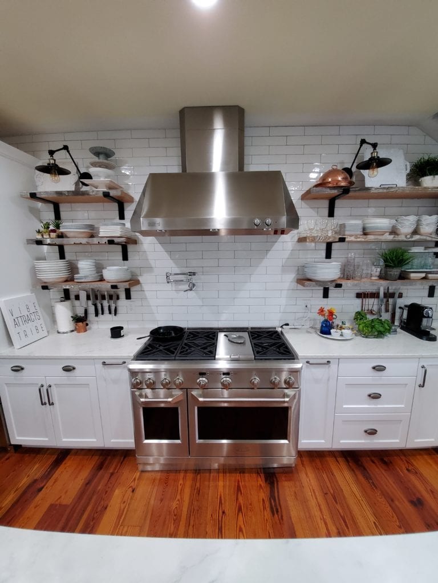

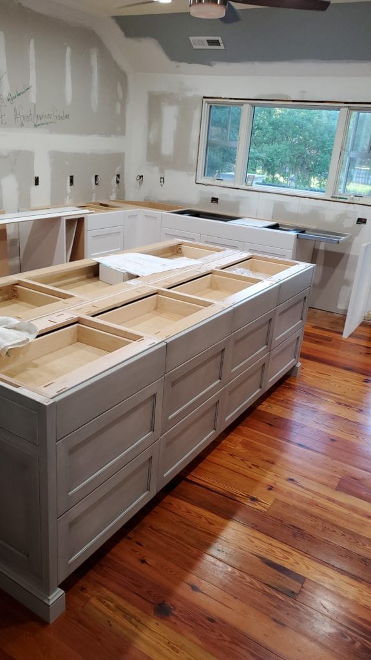
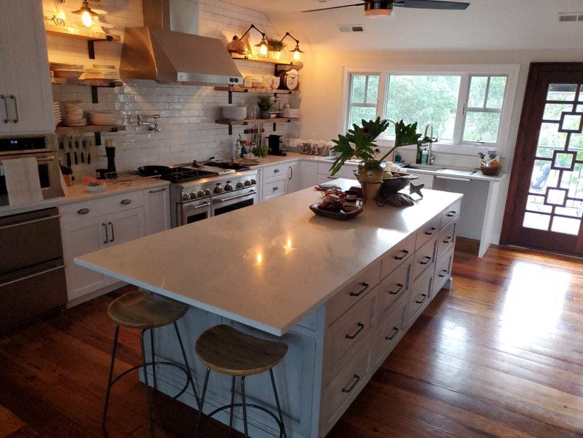
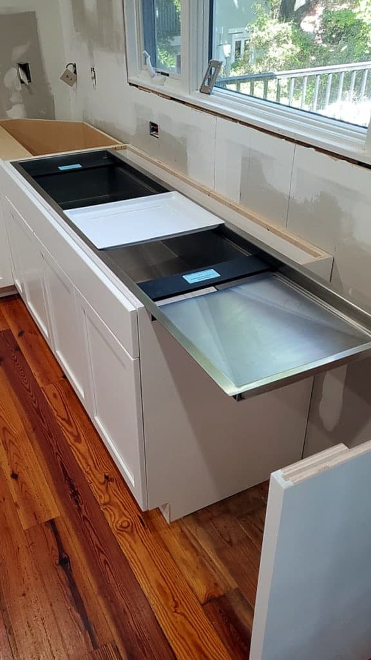
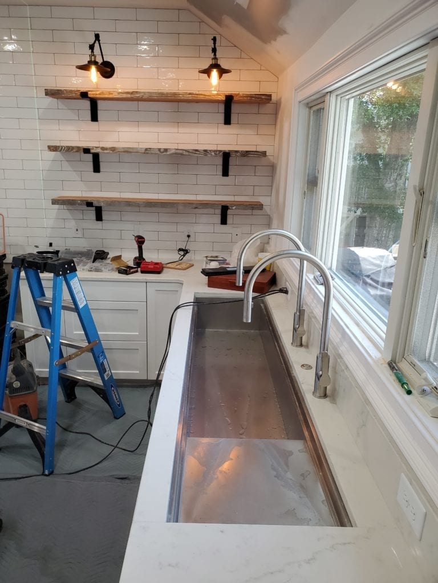
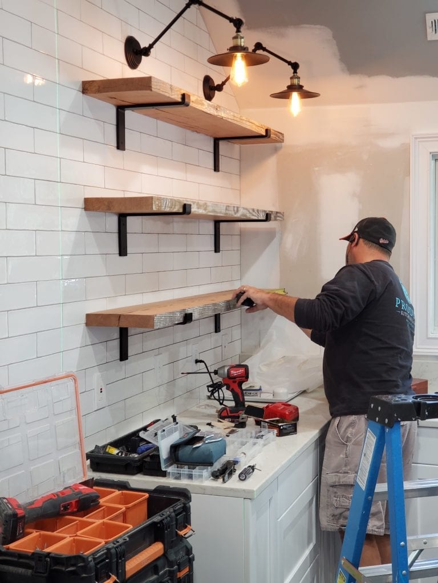
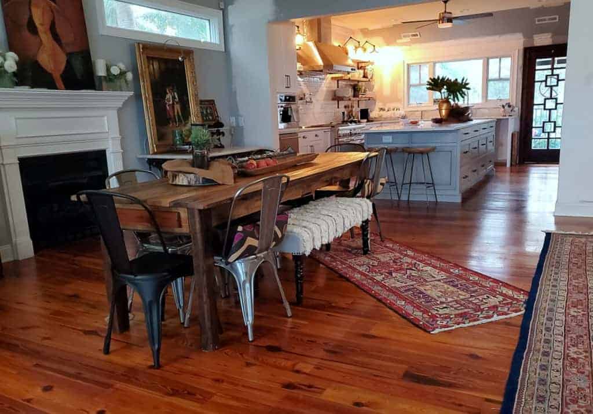
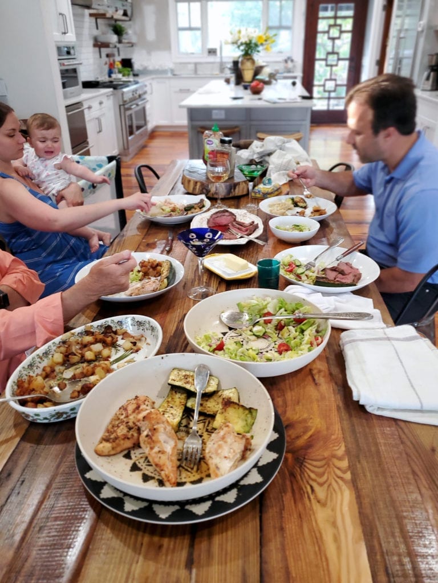
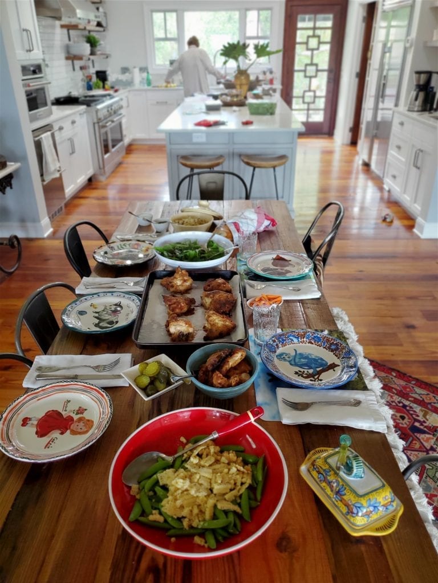

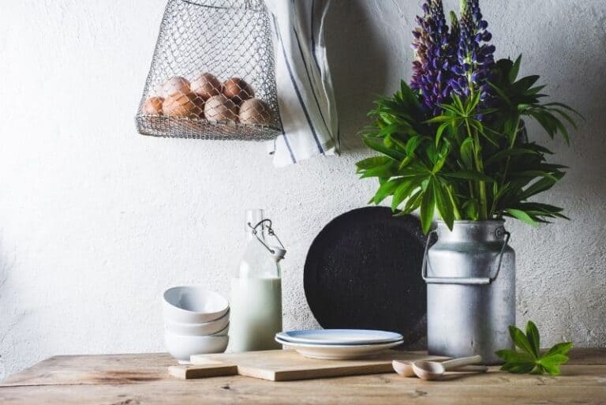
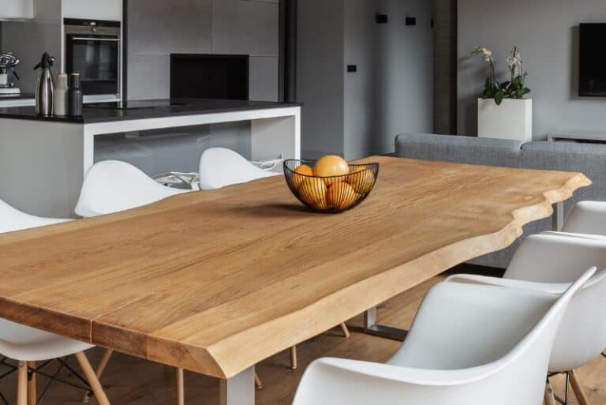
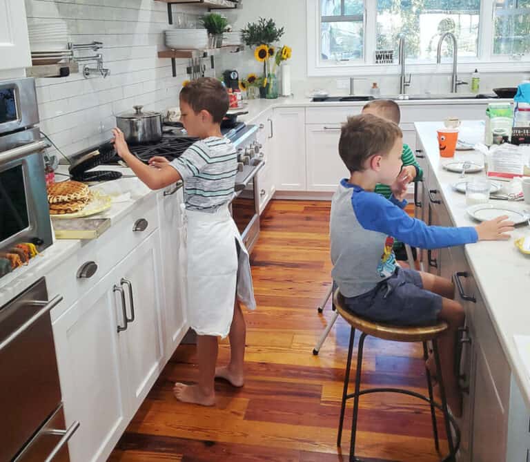


I liked how you worked on zones to increase efficiency and productivity in the kitchen. I’ve been trying to get some ideas for how to remodel my kitchen to make it a bit more organized and like my dream kitchen. I’ll definitely have to remember this and try to do something similar.
Thank you, Olivia! Yes, since I spend probably 6 hours/day (almost 7 days/week) in the kitchen, I’ve created this kitchen to flow w/efficiency. But, there are still a few glitches that next kitchen I remodel or design will incorporate some new ideas on space, movement, zones, etc. Nonetheless, this kitchen is pretty near perfect in the same footprint as the old and I feel like I have 3x the space! Thanks for stopping by and don’t be a stranger! xoxx ally
Hi, Thank you for sharing the great article on kitchen remodeling ideas.
You’re very welcome! Happy remodeling!
Your design are awesome ! its helping me to renovate my kitchen. Thanks
Oh, gosh, thank you! Kitchen renovation is a big project and you have so many options. Glad you could glean some inspiration. I love love how my kitchen flows, is organized and works! Perfect for me and all the work I do in the kitchen!