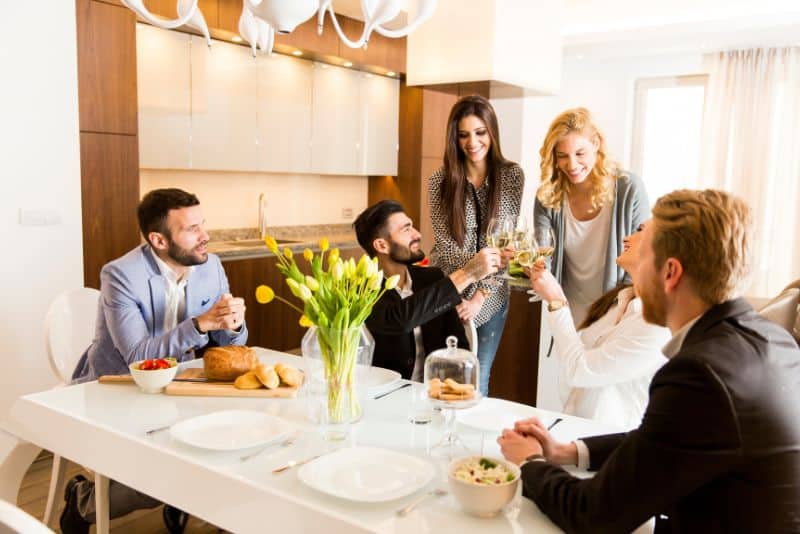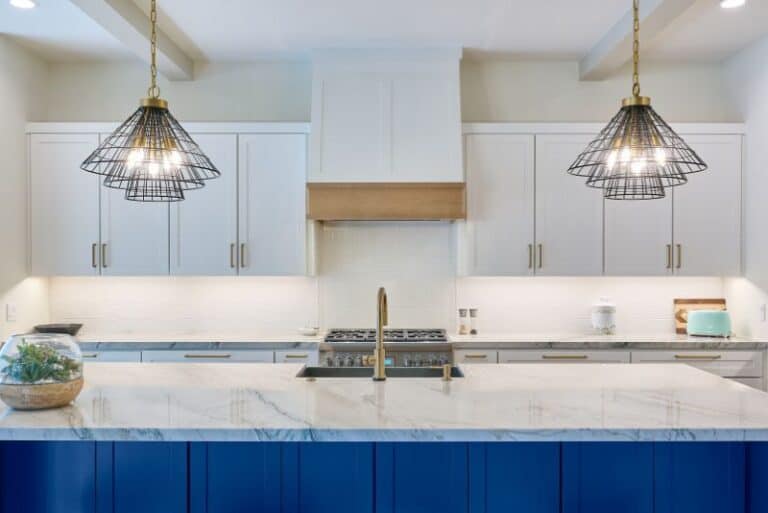Heart of the Home: Top Kitchen Layout Tips

The kitchen is where families and friends gather to eat, cook, and bond. That’s why it’s essential to design your kitchen to suit your lifestyle and reflect your taste. The best way to achieve this is by planning a functional kitchen layout. Here are some top tips to help you make the most of the heart of your home.
And, take a peek at how I jumped into my major kitchen remodel!
Plan the Work Triangle
The work triangle is the path between the refrigerator, sink, and stove. This triangle shouldn’t be too big or too small. The ideal distance between the three elements is 4 to 9 feet. The right distance allows you to move efficiently between the zones while cooking.
If you want to see my major sink design in my kitchen, click here!
Consider Area Lighting
Adequate lighting in the kitchen is essential. You want to see what you’re doing while cooking and prepping food. Ensuring proper lighting is also one of the key design tips for stress-free dinner parties.
You should consider three types of lighting: ambient, task, and accent lighting. Task lighting focuses directly on work surfaces, such as countertops and cabinets. Ambient lighting reflects off the ceiling and helps with overall illumination. Accent lighting highlights decorative features, such as artwork and cabinets.
Allocate Counter Space
You need plenty of counter space in the kitchen for food preparation and storage. Therefore, ensure there’s enough space between the stove, sink, and refrigerator to have a spacious work environment.
Invest in Storage Solutions
Storage solutions are essential to free up space in small kitchens. Vertical storage solutions include open shelves, pull-out pantries, and magnetized knife strips. You could also use hooks, hangers, or pegboards to organize utensils and pots.
Factor in Traffic Flow
Traffic flow is essential when designing your kitchen. Place the kitchen entrance in an area that doesn’t interfere with workflow inside the kitchen. You also want to avoid placing doors too close to corners and appliances, hindering their usage.
Planning a kitchen layout is an exciting and challenging task. But with these top tips, you can make the heart of your home match your dreams. A functional kitchen layout makes everyday cooking and meal preparation enjoyable, so design a kitchen that works for you!
Here are a few more of my ideas for you to consider.






